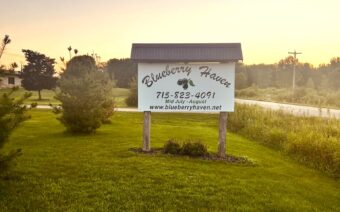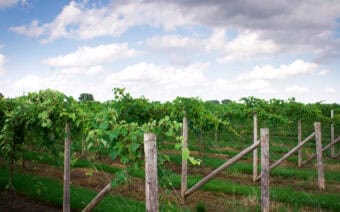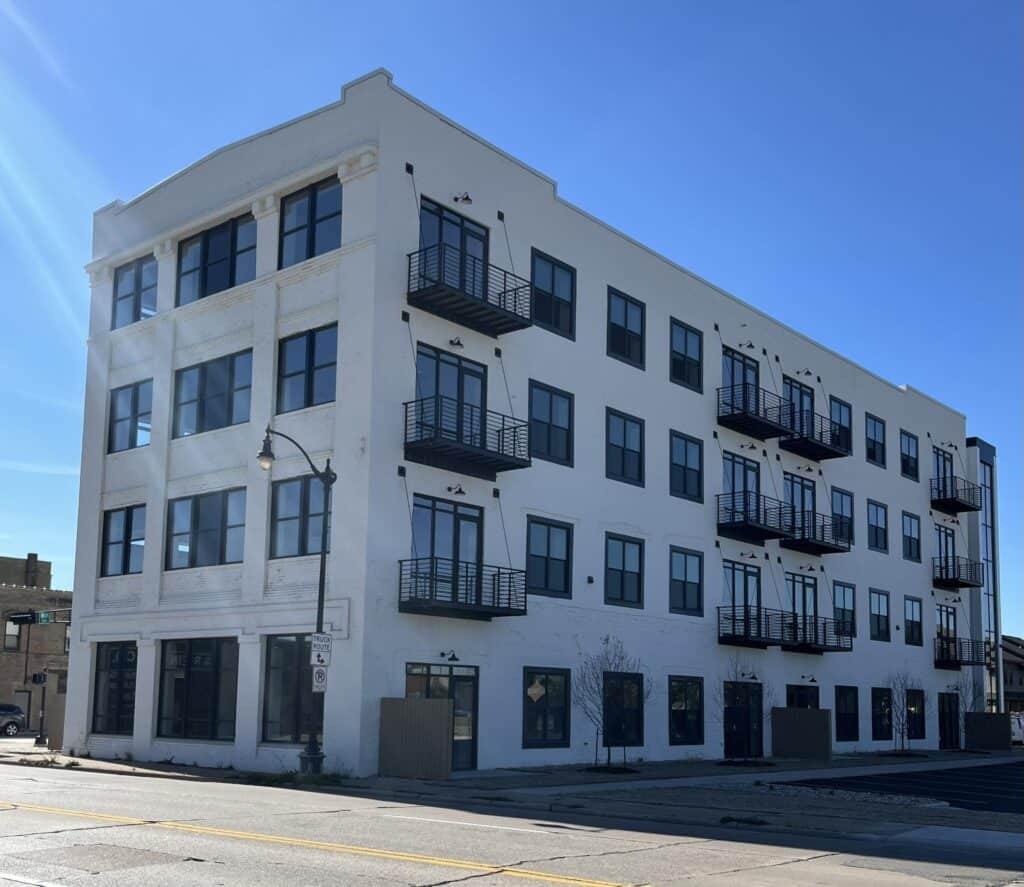
December 30, 2024
OSHKOSH – Downtown Oshkosh welcomes its new neighbor, MK Lofts, which recently opened at 851 S. Main St. – in the heart of the city’s newly developed Sawdust District.
Nestled in the former Miles Kimball building – hence the property’s name “MK” Lofts – Taylor Schwarm, multi-family department manager of Pfefferle Management (the company that manages MK Lofts), said though renovations gave the property a contemporary urban living feel, many of the building’s historic features were kept intact.
“One of the most remarkable aspects is that this 120-year-old mass timber structure allowed us to preserve the original wood beams, columns and soaring 13-foot wood ceilings, which are exposed in the units,” she said.
Schwarm said MK Lofts features a mix of multiple floor plans to include studio and two-bedroom units, with close proximity to the city’s downtown hub of restaurants, small businesses, local shops and attractions, as well as parks, public transit and the nearby Fox River and Lake Winnebago.
“From the beautiful waterfront, to the bustle of the downtown amenities, this location offers it all and is vastly different from ordinary rental properties,” she said. “Easy access to Highway 41, makes the entire Fox Cities region a quick drive away.”
MK Lofts is one of many economic sparks to the area, said Schwarm, but the real impact is yet to be seen.
It’s all in the details
Schwarm said the aphorism “a rising tide lifts all boats” holds true for this area.
“The surrounding developments will complement us and help bring even more activity to this growing redevelopment zone,” she said. “We’re excited to see what comes next and fully support the transformation of this area into the vibrant Sawdust District – a place the entire community can enjoy.”
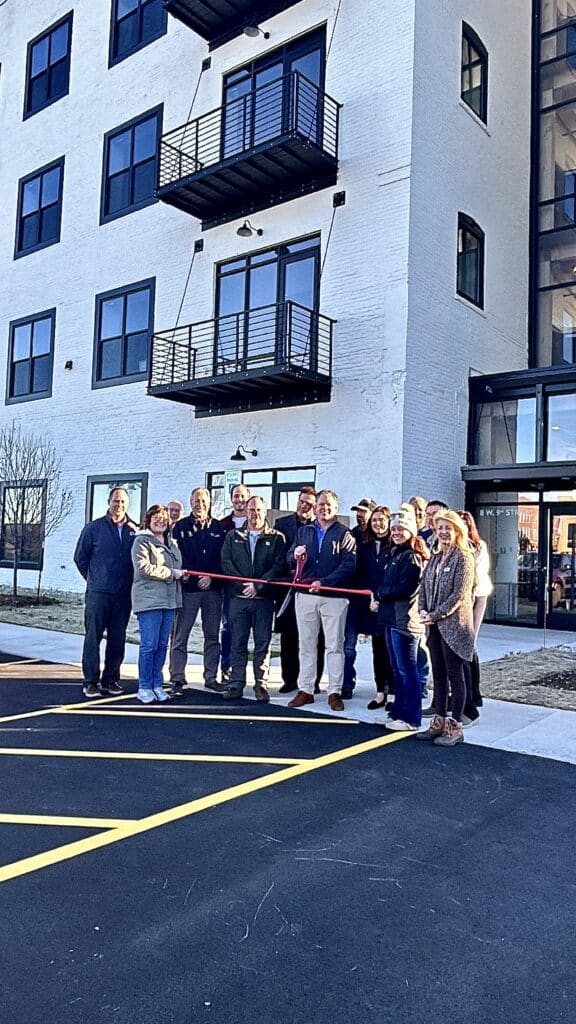
The lofts are one piece of the city’s planned puzzle for the Sawdust District – the South Main Street corridor known for its historic industrial uses.
According to the City of Oshkosh’s website (oshkoshwi.gov), other projects in the renovated area – which was once home to lumber and furniture companies – include the Menominee Nation Arena (the home court of the Wisconsin Herd at 1212 S. Main St.) and Fifth Ward Brewing Company (1009 S. Main St.), with continued redevelopment interest in the area.
Details on the city’s master plan for the Sawdust District are available online.
Schwarm said urban dwellings are a relatively new concept to downtown Oshkosh, and the MK Lofts team agrees the greatest challenge they’ve faced so far is to open during a traditionally slower leasing season.
Still, she said the team sees this as a very temporary challenge.
Schwarm said being part of the area’s revitalization and watching it come to life has been “incredibly gratifying” for their team.
“I think the most rewarding part of MK Lofts is that we’re revitalizing a historic building in Oshkosh (while) transforming it into a vibrant apartment complex,” she said. “It’s exciting to preserve and share the rich history of (the area), while providing modern living spaces for the local community to enjoy. Being part of the area’s revitalization and watching it come to life has been incredibly rewarding.”
A look inside
Schwarm said occupants started to move into MK Lofts in October, with the property currently having about a 21% occupancy rate.
The 28 units range in price depending on size, she said, with studios – the most popular dwelling – at $999, and two-bedroom/one-bath units ranging from $1,575 to $1,725, all of which include water, sewer and trash removal.
Studios range in size from 436-456 square feet with an open-concept kitchen/living/bedroom area, a separate bedroom closet, a bathroom and a private balcony.
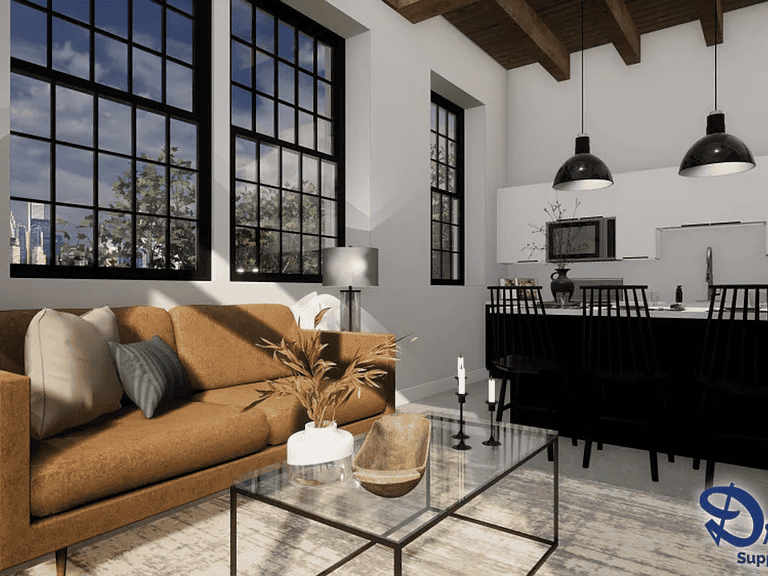
Two-bedroom units range in size from 792-821 square feet and feature an open-concept kitchen/living area, two bedrooms, closets, a bathroom and a private balcony.
Schwarm said on-site outside parking is available for all renters, and each unit has a patio/balcony.
Some units, she said, come fully furnished.
Schwarm said some of the design features in the units include exposed beams, open floor plans, two-tone cabinetry and high ceilings, along with washer and dryer units on each floor.
“An often-asked question is ‘do you welcome pets?’” she said. “Yes, we welcome pets. Cats are allowed and dogs under 40 pounds are permitted with some breed restrictions.”
‘Extremely positive’
Though MK Lofts has only been open for a few months, Schwarm said the feedback so far has been “extremely positive.”
“Renters, particularly college students and younger residents, love the spacious studios, which are filling up quickly,” she said. “Our two-bedroom units have a cozy and modern feel, and residents are ready to see how the area continues to evolve. It’s exciting to be part of such a dynamic transformation.”
For more information on MK Lofts, visit mklofts.com.
 ‘The Olympics of truck driving’
‘The Olympics of truck driving’ Appleton International Airport expansion on schedule for 2025 NFL Draft
Appleton International Airport expansion on schedule for 2025 NFL Draft






