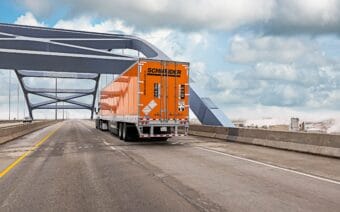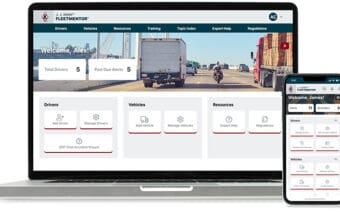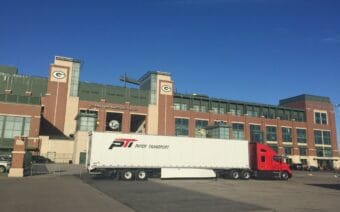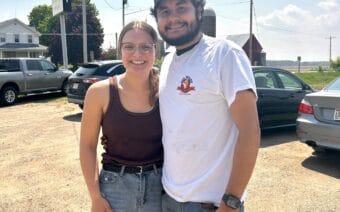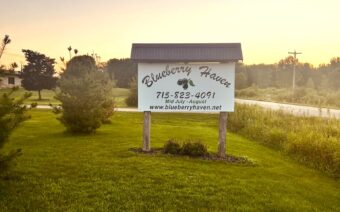
December 5, 2022
APPLETON – An expanding population and subsequent demands for more accessible public transportation has prompted Valley Transit to add more routes and widen its service area during the last few decades.
Ron McDonald, general manager for Valley Transit, said these additions have led to discussions of improvements to the current Valley Transit Center – which was built in 1989 – to better serve both current and future riders.
McDonald said the existing location – a single-story, 5,700-square-foot building located at 100 E. Washington St. in downtown Appleton – is a central hub for fixed-route service in the Fox Cities.
That service includes stops throughout the Valley, including Appleton, Buchanan, Grand Chute, Kaukauna, Kimberly, Little Chute, Neenah, Menasha and Fox Crossing.
In all, McDonald said 18 bus routes span an area of 117 square miles, as well as its paratransit and demand-response service options.
He said that’s a lot for a more than 30-year-old building to handle, especially when everything around it has grown.
All of these factors, McDonald said, have led to the building improvement discussions – a project that also includes a new mixed-use development.
Public feedback
McDonald said several public listening sessions have been held recently to gander feedback on what improvements the public (including riders) would like to see with the transit center – as well as gather thoughts on other mixed-uses they believe are needed in downtown Appleton.
He said prior to the listening sessions, staff conducted a site analysis – looking at six different possible locations on which to construct a new transit center.
McDonald said some of the criteria looked at as part of this analysis included: the traffic patterns of the buses, utility needs at each site and whether the properties were publicly- or privately-owned.
“One of the most significant factors was, if we chose a different location, how would that affect our operations and how would that increase our operating costs?” he said. “I have to consider nine municipalities we operate in and within all three counties here in the Fox Cities.”
McDonald said when changes are made, they have a ripple effect in all partnering municipalities.
“So, we have to consider a whole host of issues,” he said. “Given all that, we determined the area where we’re currently at best fits our needs.”
The transit rebuild project, McDonald said, is expected to encourage public and private investment to economically benefit Valley Transit partners and downtown Appleton, while also advancing needs and goals established in recent research and planning documents, not the least of which is creating more housing in downtown Appleton.
These outcomes, he said, are in line with what came from the listening sessions on what other mixed uses the public believes are needed in downtown Appleton.
Taking that into consideration, McDonald said the master plan looks to build a multi-level structure – with the transit center on the ground floor and apartments on the floors above it.
“People are excited about the potential for having more housing in our downtown area,” he said. “There’s been a lot of new apartments built here, but it’s not enough. The Fox Cities are in desperate need of more housing. (Karen Harkness), Appleton’s director of community and economic development has said they have to build on average, 300 new units each year for the next 10 years, just to try to keep up with what the need is right now. That’s a lot of housing.”
The current transit center is immediately adjacent to a parking structure owned by the City of Appleton.
So, McDonald said, if a new facility includes a residential apartment complex above it, there can be a walkway attached right to the parking ramp so tenants could have a secured entrance directly to the apartments from the parking structure.
“At the same time, we can take advantage of an underutilized parking structure that’s already there,” he said. “That is another benefit to this project being done at our current location.”
McDonald said the project would be a joint development/redevelopment effort.
“What we are conceptually looking at is having a ground-floor drive-thru facility for a transit center,” he said. “Then we would do a joint development with a private developer who would develop some upper floors, most likely residential and possibly some commercial, above us.”
//s3.amazonaws.com/appforest_uf/f1670254362694x708405261214131000/richtext_content.webpThis conceptual drawing shows what the ground floor of a new Valley Transit Center could look like with a potential redevelopment project. Additional floors could support apartments. Submitted Drawing
Appleton Mayor Jacob Woodford said the city acknowledges the transit center, as it currently exists, is not meeting the needs of the transit system.
“It’s also not supporting the positive growth and development of that neighborhood,” he said. “So, it’s an opportune time for us to be looking at the design of the transit center and the needs of the system as we think about the future of that neighborhood as a whole.”
Under the new plan, McDonald said the Valley Transit Center would expand to include Oneida Street all the way to the parking ramp.
He said all buses would drive under a type of canopy, meaning riders would be protected from the elements as they’re waiting for a – or transferring to another connecting – bus.
“We would also look at acquiring property to the north of us, which is the remainder of the way from our facility to Franklin Street,” McDonald said. “It’s an empty lot right now.”
Next steps
McDonald said the next step of the plan is to put out a request for proposals after the first of the year to find a developer who wants to partner with them.
“One of the reasons to get a developer on board is because they would understand development and would know how many floors of residential living it would take for them to be successful,” he said. “So, we’ll have discussions with the developer we partner with to see how many floors the building should have and how large the transit portion of the building will need to be in order to support a certain number of stories above it.”
McDonald said they are not yet at a point to know how many stories the project would support.
“We’ll tell them what people have said they’d like to see and what we’d like to have,” he said. “And they’ll tell us what they think it should look like and how it’s going to fit into the neighborhood. Part of the process is figuring out what makes sense for everyone.”
McDonald said they have had conceptual drawings created but are not yet at the point to generate architectural renderings.
“There are models of other transit centers that have other uses in their buildings, but ours will depend on what the developer believes there’s a market for and what makes sense in the rest of the development,” Woodford said. “The first priority will be to make sure Valley Transit (Center) has what it needs to operate the system well and to make sure we’re serving that neighborhood well. Beyond that, it will come from hashing things out with the developer.”
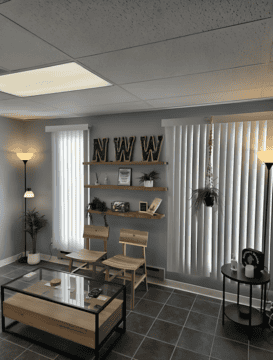 Mental health resource clinic expands into new Eau Claire-based facility
Mental health resource clinic expands into new Eau Claire-based facility Packers Athletic Club to become newest addition to Titletown
Packers Athletic Club to become newest addition to Titletown


